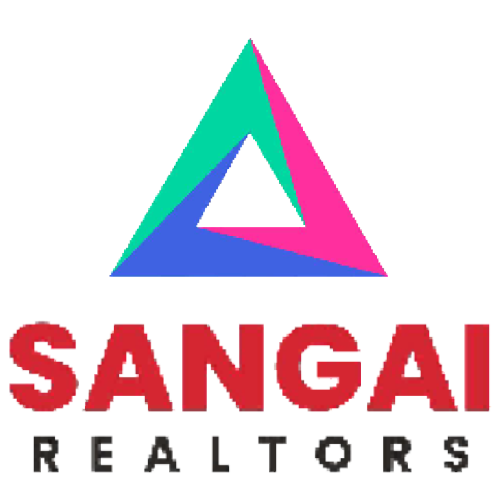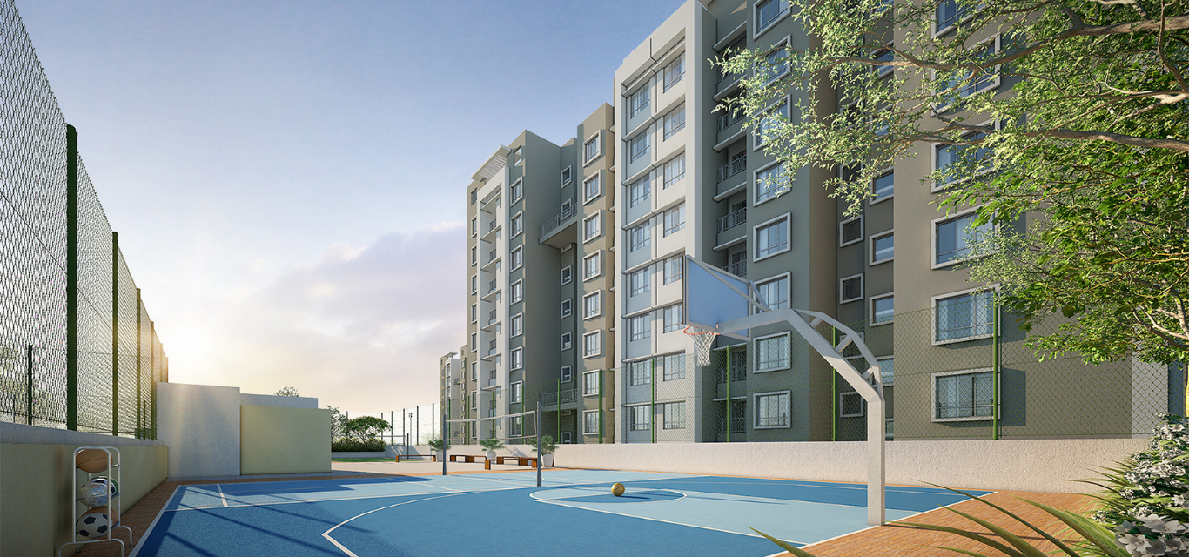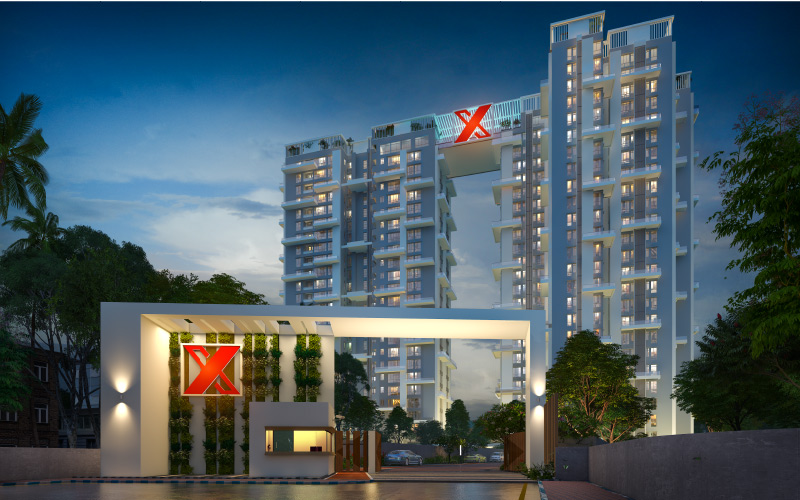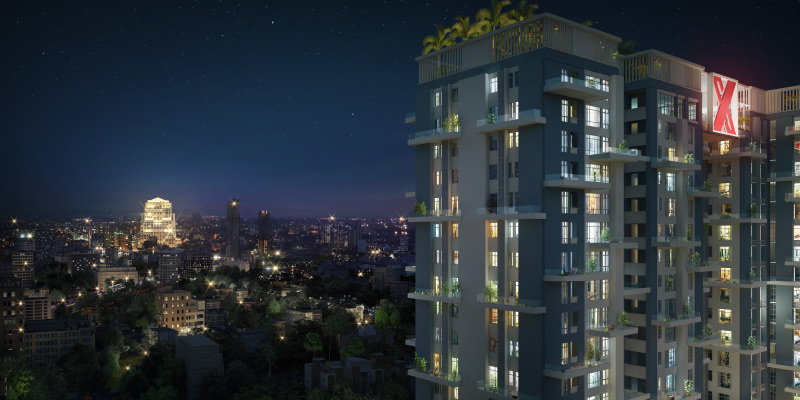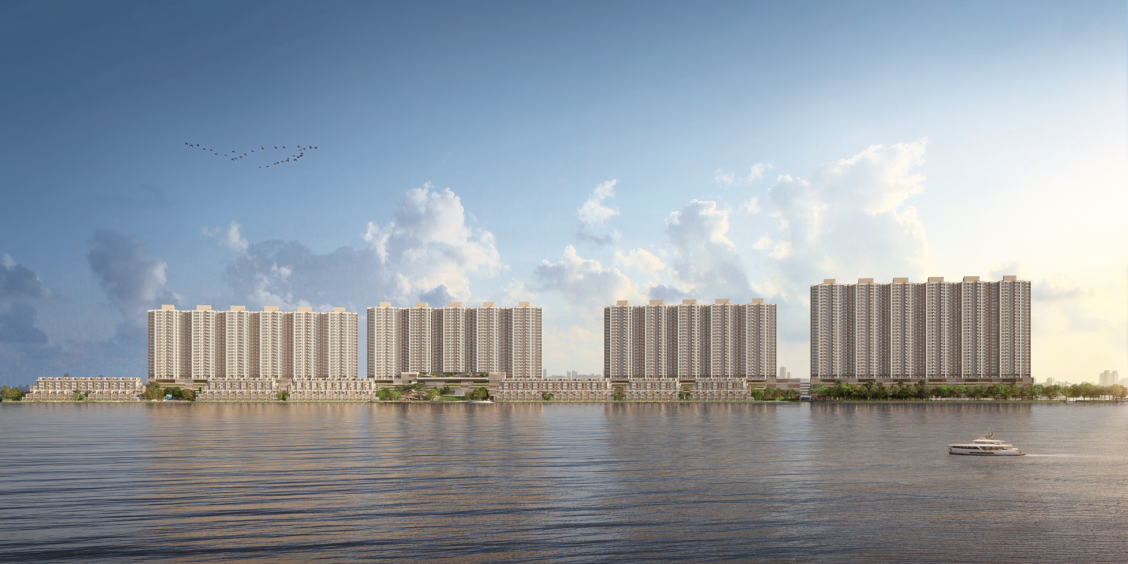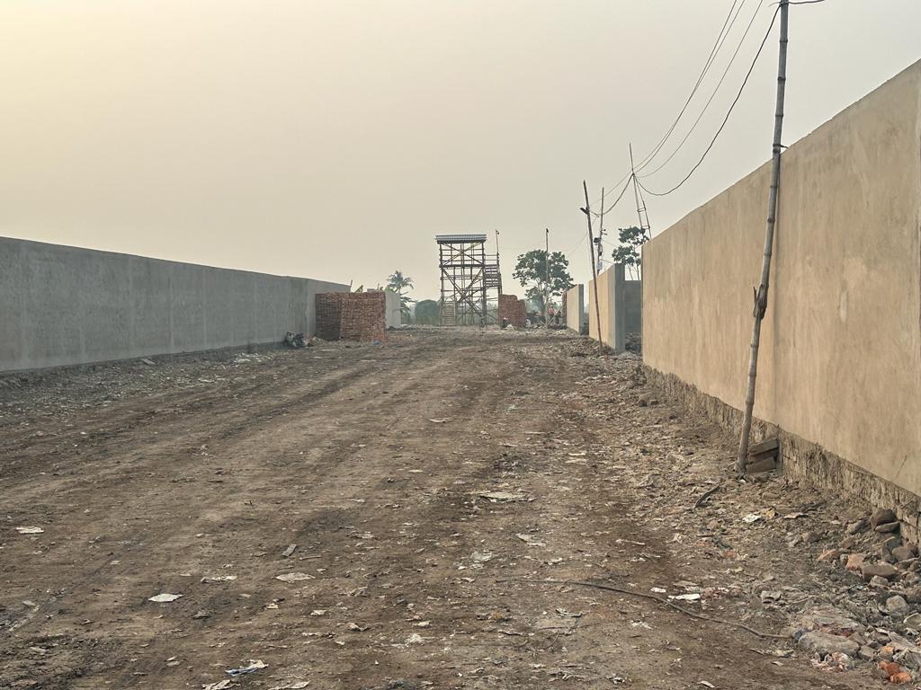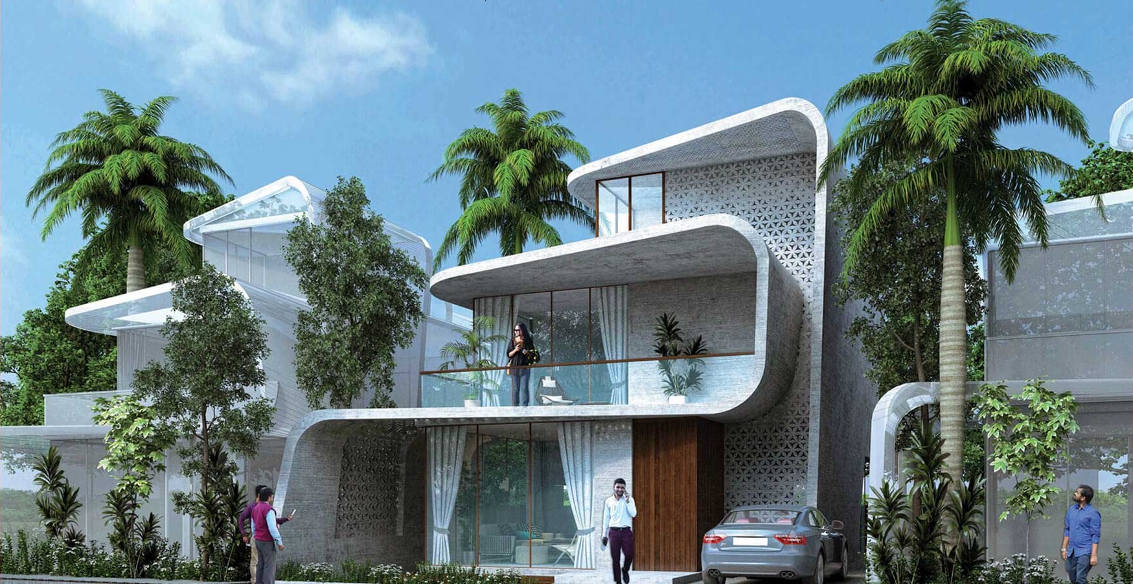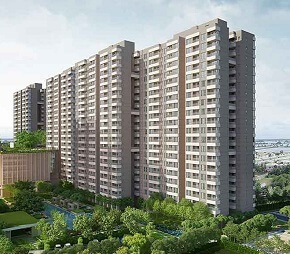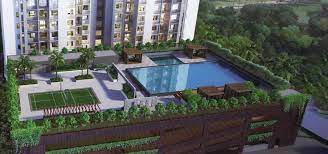Merlin X by Merlin Group is an upcoming residential project in the bustling area of Tangra, Kolkata. The project offers luxurious 3 and 4 BHK apartments with a minimum area of 1414 sq.ft and a maximum area of 1697 sq.ft. The project is currently under construction and comprises of 2 towers with a total of 233 units. The project is designed to provide a comfortable and lavish lifestyle to its residents. The apartments are built with world-class amenities that cater to the needs of every age group.
About the Builder:
Merlin Group is a renowned real estate developer in India. With over 3 decades of experience, the group has built a reputation for delivering high-quality homes to its customers. The group has a team of experts who ensure that each project is built with precision and perfection. Merlin Group is committed to delivering projects that surpass customers' expectations in terms of quality and design.
About the Locality:
The project is located in Tangra, Kolkata, which is a rapidly growing locality. The area is well connected to major railway stations. The project is surrounded by hospitals and schools, making it an ideal location for families. Some of the nearby hospitals are Apollo Gleneagles Hospital, Ruby General Hospital, and AMRI Hospital. The schools located in the vicinity of the project are St. Francis Xavier School, Loreto Convent, and St. Sebastian School.
Project Amenities:
Merlin X by Merlin Group offers a host of world-class amenities that cater to the needs of every age group. The project features a terrace garden, steam room, party lawn, waiting lounge, laundromat, cigar lounge, bowling alley, bar/chill-out lounge, piped gas connection, gazebo, chess board, 24x7 water supply, car parking, intercom, club house, CCTV, landscaping & tree planting, party hall, health facilities, banquet hall, open car parking, shopping mall, vaastu compliant, maintenance staff, multipurpose room, visitor parking, RO water system, fire sprinklers, fire fighting system, sewage treatment plant, amphitheater, cricket pitch, football field, tennis court, basketball court, gated community, restaurants/cafeterias, 24x7 security, sports area, children's play area, internet/Wi-Fi, internal roads, community hall, library, lift(s), cycling & jogging track, barbecue area, mini theatre, skating rink, jacuzzi, gymnasium, swimming pool, indoor games, lawn tennis court, grocery shop, garbage disposal, entrance lobby, DG availability, carrom, paved compound, flower garden, card room, salon, water softner plant, video door security, solar water heating, senior citizen siteout, vastu compliant, sun deck, and reflexology park. The project also has AC gymnasium, indoor games room, infinity swimming pool, jogging track, jacuzzi, virtual gaming room, golf putting zone, sky club on the 24th floor, and a triple height terrace with every
BEDROOM SPECIFICATION
- Floor: Italian Marble Flooring
- Walls and Ceiling: Putty
- Doors: Wooden frame with both side polish flush door
- Windows: Aluminum powder coated window with glass panes
- Hardware & Fittings: Branded locks and hardware fittings of Yale, Hafle, Dorset or equivalent make & quality hardware.
LIVING ROOM
- Floor: Italian Marble Flooring
- Walls and Ceiling: Putty
- Main Door: Wooden frame with both side Polish, basic teak type flush door with Video door phone & Digital Lock.
- Windows: Aluminum powder coated window with glass panes
- Hardware & Fittings: Branded locks and hardware fittings of Yale, Hafle, Dorset or equivalent make & quality hardware.
- Electrical: PVC conduit pipe with copper wiring , MCBs/ ELCBs with sufficient power point for electricity, Telephone, internet etc. & other necessary gadgets inside the apartment
- Air Conditioning: Air-Conditioning in living/dining rooms
TOILET
- Floor: Anti-skid ceramic tiles
- Wall: Ceramic wall tiles up to door height
- Ceiling: Putty
- Door: Wooden frame with both side laminated flush door
- Windows: Aluminum powder coated window with glass panes and provision for exhaust fan
- Hardware & Fittings: Branded locks and hardware fittings of Yale/ Hafle/ Dorset or equivalent make.
- Sanitary ware: Grohe / Kohler or equivalent make
- CP Fittings: Grohe / Kohler or equivalent make
KITCHEN
- Flooring Large size vitrified tiles
- Wall: Combination of tiles & paint as per design
- Ceiling: False ceiling with light fixtures
- Organic waste management
- 24 hour treated water supply through water treatment plant
- Sufficient project illumination through compound & street lighting inside the complex
Lifts:
- 2. Nos High speed automatic lifts of Kone / Schindler/ Mistubishi / OTIS or equivalent make.
- 1 Nos Stretcher lifts in each tower to support medical emergencies of the residents
Security
- Surveillance facility with CCTV on ground floor common areas
- 24X7 round the clock security
COMMON AREA
- Flooring Large size vitrified tiles
- Wall: Combination of tiles & paint as per design
- Ceiling: False ceiling with light fixtures
- Organic waste management
- 24 hour treated water supply through water treatment plant
- Sufficient project illumination through compound & street lighting inside the complex
Why you should choose this property ?
On Road Project
Renowned Developer
Ultra Luxurious Project
Hanging Club at 24th Floor
Location Advantage:
Topsia Crossing - 800 mts.
Sealdah Station- 3 Km.
Howrah Station - 10 Km.
EM By Pass- 1.5 Km.
Kolkata Internation Airport- 18 Km.
Park Circus 7 Point 4 Km.
Salt Lake Sec. V - 8 Km.
Strategic location near EM Bypass
Sky Club with an infinity rooftop swimming pool in the project
Ventilated and sunlit high-fashion blockbuster homes
Sky Club and lovely open pond with floating musical fountain
Parking at multiple levels
Amenities
Location
Price List
Unit Configuration |
|||
| Flat Type | Unit Size in Built-up Area (sq.ft.) | Unit Size in Carpet Area (sq.ft.) | Price |
|---|---|---|---|
| 2 BHK Apartment | 800 sq. ft | 512 sq. ft | ₹ 45.00 L |
| 2 BHK Apartment |
859 sq.ft |
561 sq. ft | ₹ 57.55 L |
| 2 BHK Apartment |
885 sq.ft |
565 sq.ft | ₹ 59.30 L |
| 2 BHK Apartment |
887 sq.ft |
581 sq.ft | ₹ 59.43 L |
| 2 BHK Apartment |
911 sq.ft |
582 sq.ft | ₹ 61.03 L |
| 2.5 BHK Apartment |
1058 sq.ft |
708 sq.ft | ₹ 70.88 L |
| 2.5 BHK Apartment |
1083 sq.ft |
702 sq.ft | ₹ 72.56 L |
| 2.5 BHK Apartment |
1086 sq.ft |
720 sq.ft | ₹ 72.76 L |
| 3 BHK Apartment |
1112 sq.ft |
734 sq.ft | ₹ 74.50 L |
| 3 BHK Apartment |
1161 sq.ft |
784 sq.ft | ₹ 77.79 L |
| 3 BHK Apartment |
1191 sq.ft |
796 sq.ft | ₹ 79.80 L |
| 3 BHK Apartment |
1250 sq.ft |
848 sq.ft | ₹ 83.75 L |
