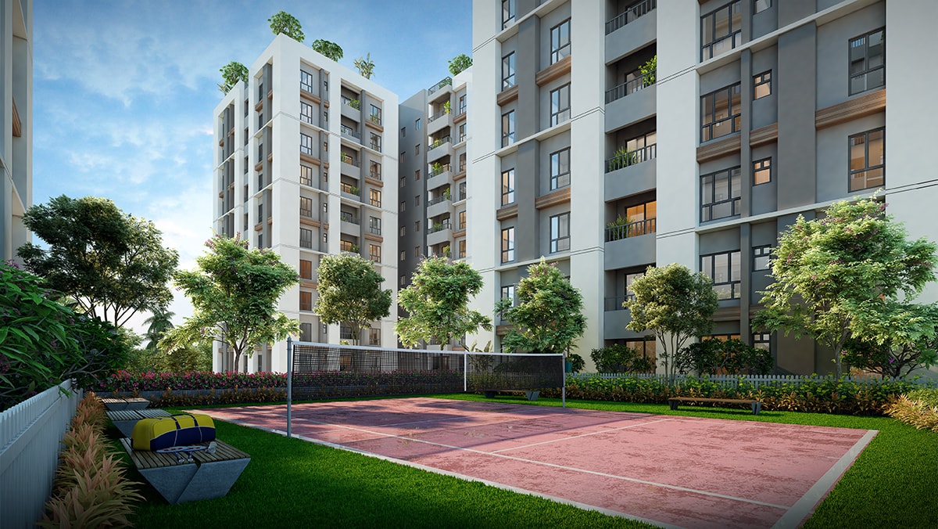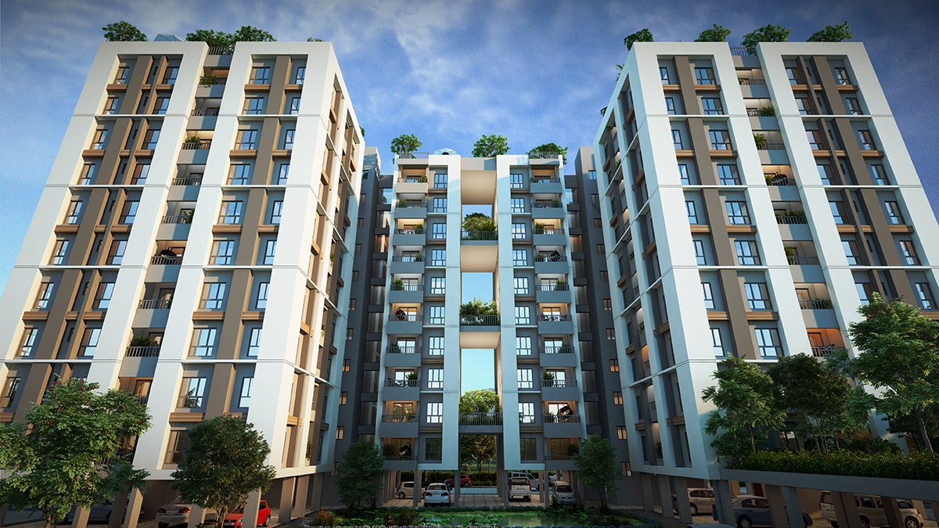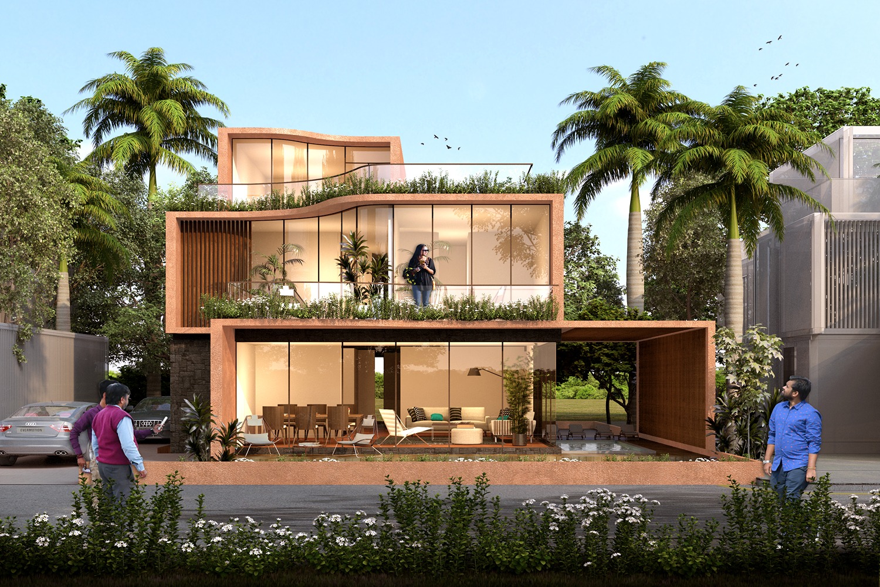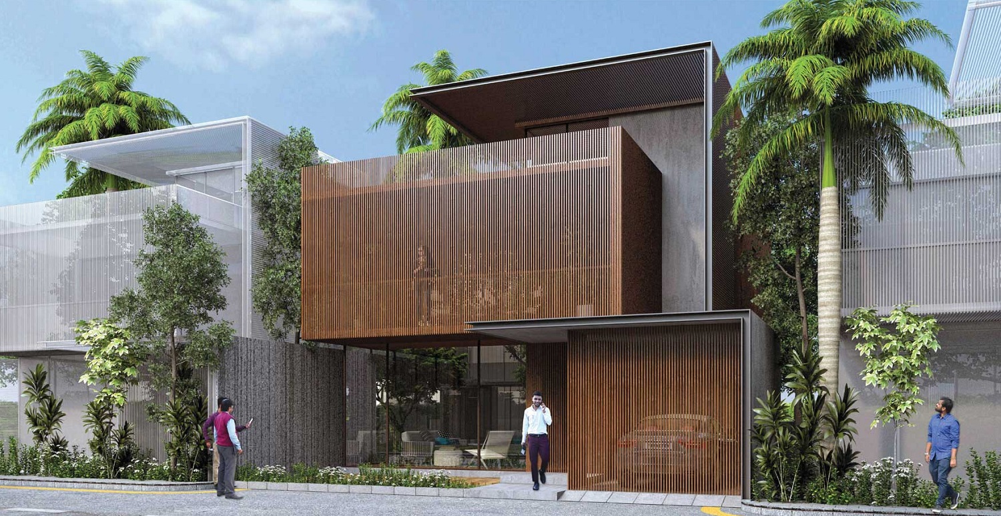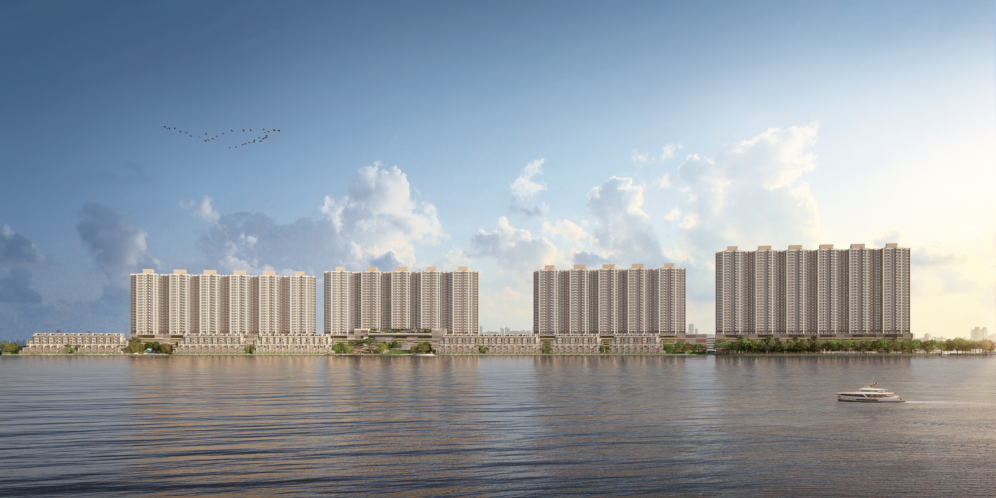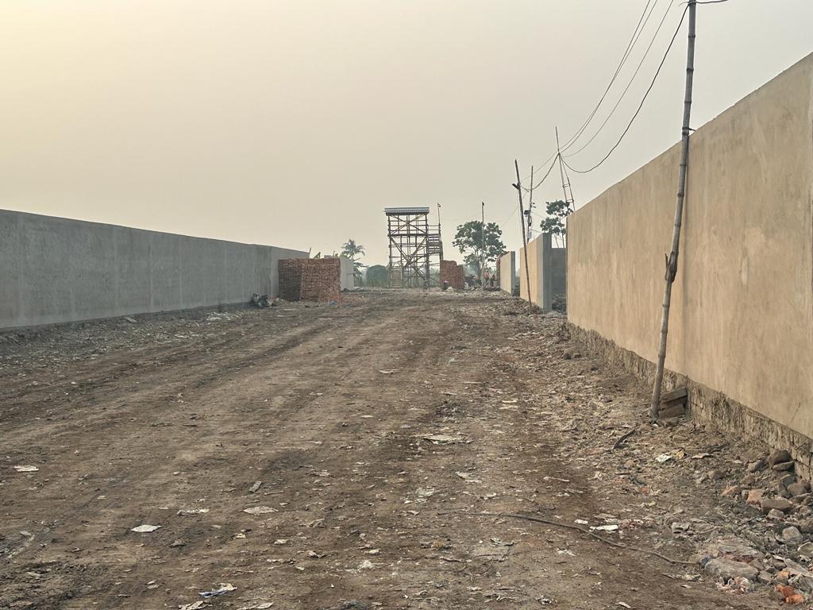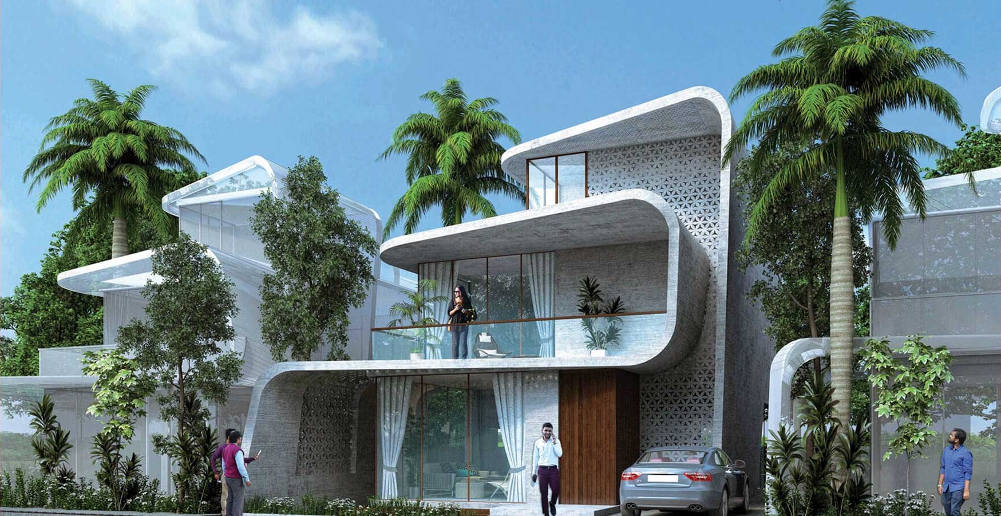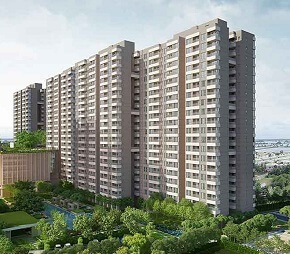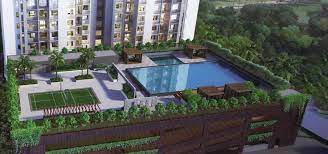Emami Aastha, a project is developed by Emami Realty Ltd., the real estate arm of Emami Group. It was incorporated in 2006, as a private limited company, to undertake real estate projects in residential, commercial and retail sectors. The company has been amalgamated in July 2016 with Emami Infrastructure Ltd., a company listed with NSE & BSE. The company has a pan India presence with over 3.6 crore Sq. Ft development at different stages of planning, construction and delivery across West Bengal, Uttar Pradesh, Tamil Nadu, Andhra Pradesh, Orissa, Maharashtra and Sri Lanka.These projects are being executed under various Special Purpose Vehicles (SPVs) and Joint Ventures (JVs).The Group has the distinction of delivering some of the landmark projects including South City project (commercial cum residential), Urbana (residential) & Orbit Heights (residential), Emami City (Residential) in Kolkata, EmamiTejomaya (Residential) in Chennai, Emami Aerocity (Plots) in Coimbatore,Emami Nature (Plotted and Villas) development) and many more in Kolkata.
The company is committed to excellence in design and construction, by partnering with internationally acclaimed names like Moshe Safdie, L&T, Meinhardt Singapore, SRSS Singapore, Sanjay Puri Architects, G reenArch itects Thai land, Kapadia Associates etc.
Emami Aastha, is one of the Premium Bungalow Township project, located at Bhasa, near Joka, aggregating approx.39 acres. Currently Phase I is being launched on 5.5 acre approx.
A stone throw from the Joka Metro Station and just opposite the grand Shri Swaminarayan Temple. Emami Aastha provides a break from the humdrum of city life. It also caters to a balanced lifestyle with all modern amenities and facilities. A green ambience, carefully designed to freshen up the mind.A planned paradise that merges nature with urban luxuries even though it is located within the expanding city limits, nearby to all essential facilities like Hospitals, Schools, Colleges, Markets etc.
Walls
Interior: POP Finish
Kitchen: Ceramic Tiles Dado up to 2 Feet Height Above Platform
Toilets: Ceramic Tiles Dado up to Door Height
Exterior: Weather Proof Texture Paint
Fittings
Toilets: Branded CP Fittings and Sanitary Ware
Kitchen: Granite platform with stainless steel sink
Others
Points: Kitchen
Windows: Aluminium Sliding Windows
Wiring: Concealed Copper Wiring with MCB/ ELCB
Lobby: Marble Flooring
Doors
Internal: Flush Door
Main: Timber Frame & Architrave Door
Flooring
Toilets: Anti Skid Ceramic Tiles
Living/Dining: Vitrified Tiles
Master Bedroom: Vitrified Tiles
Other Bedroom: Vitrified Tiles
Why you should choose this property ?
Completion Date- Within 5 years (with 6 months of grace period)
Amenities
 Gym
Gym Community Hall
Community Hall CCTV
CCTV Security Guard
Security Guard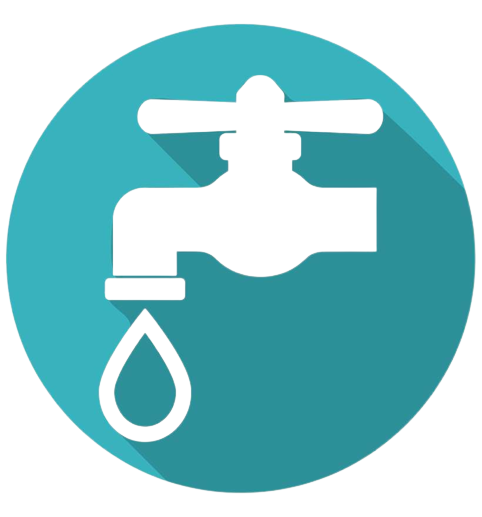 Water Supply
Water Supply Power Backup
Power Backup Swimming Pool
Swimming Pool
Location
Price List
Unit Configuration |
|||
| Flat Type | Unit Size in Built-up Area (sq.ft.) | Unit Size in Carpet Area (sq.ft.) | Price |
|---|---|---|---|
| 3 BHK Apartment | 1698 sq.ft | NA |
|
| 4 BHK Apartment |
2077 sq.ft |
NA | ₹ 2.47 Cr |
| 5 BHK Apartment |
4282 sq.ft |
NA | ₹ 3.2 Cr |

